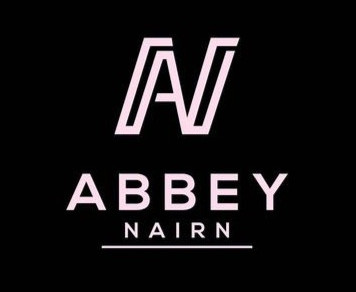top of page


studio III
about
For Studio III our focus was on workplace design, creating a holistic office space for our client, St. Frank. St. Frank is a multicultural curation of artisanal textiles and products for worldwide sale. The objective was to cater to 41 employees to provide spaces for work, collaboration and reprieve. Without approx. 10,000 square feet, we created work space over 2 levels, including a mezzanine level with clear views from below to above.





mock up work
Right around midterms, we create physical hand drawn representations of our special layout, including floorplans and reflected ceiling plans. We create to scale hand drawn elevations and section cuts as well as hand rendered perspectives with loose coloration to suggest materiality.




bottom of page








